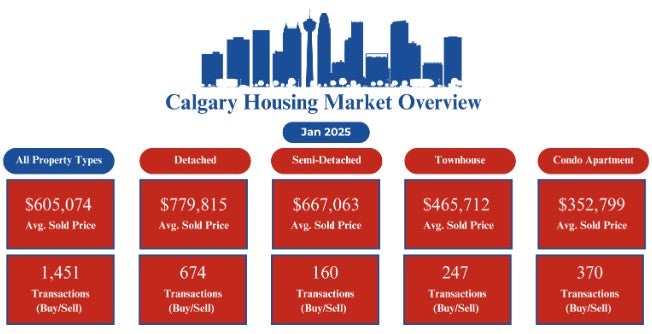Entertain guests in the lively great room alongside the versatile kitchen that features a large walk-in pantry to satisfy all your storage needs and a uniquely shaped flush breakfast bar, perfect for enjoying morning coffee. The main floor includes a separate room that can be repurposed as a home office. Step out on your own private deck for an evening cocktail or a friendly chat. Upstairs, escape to the privacy of a primary bedroom featuring a walk-in closet and a Bath Oasis ensuite for an at-home spa experience. Enjoy the convenience of in-suite laundry and a linen closet close to the bedrooms. The charming family room is ideal for a quiet night in with the family and has the option to add a gas fireplace. A separate side entrance has been added to your benefit for any future basement development plans. This home is equipped with 8 Solar Panels! New Construction Home estimated completion September 2025. Photos are representative.
Address
25 Yorkstone Crescent SW
List Price
$816,990
Property Type
Residential
Type of Dwelling
Detached
Style of Home
2 Storey
Area
Calgary S
Sub-Area
Yorkville
Bedrooms
4
Bathrooms
3
Floor Area
2,980 Sq. Ft.
Lot Size
3538 Sq. Ft.
Year Built
2025
MLS® Number
A2227125
Listing Brokerage
Bode Platform Inc.
Basement Area
Full, Unfinished
Postal Code
T2X 5N5
Zoning
TBD
Site Influences
Back Yard, Shopping Nearby, Park, Playground, Sidewalks, Street Lighting

